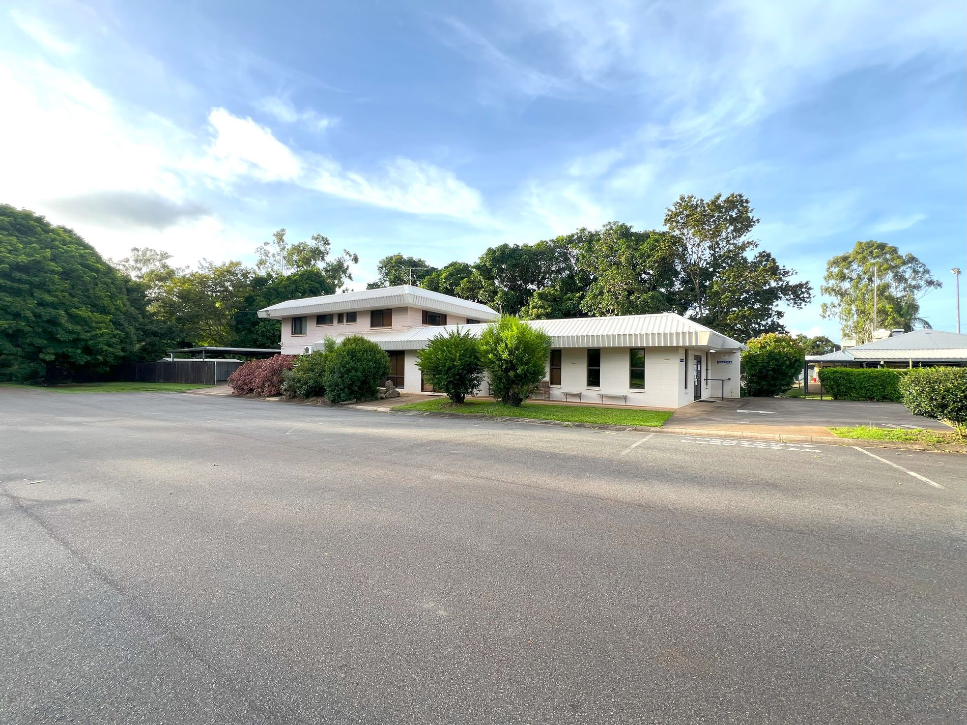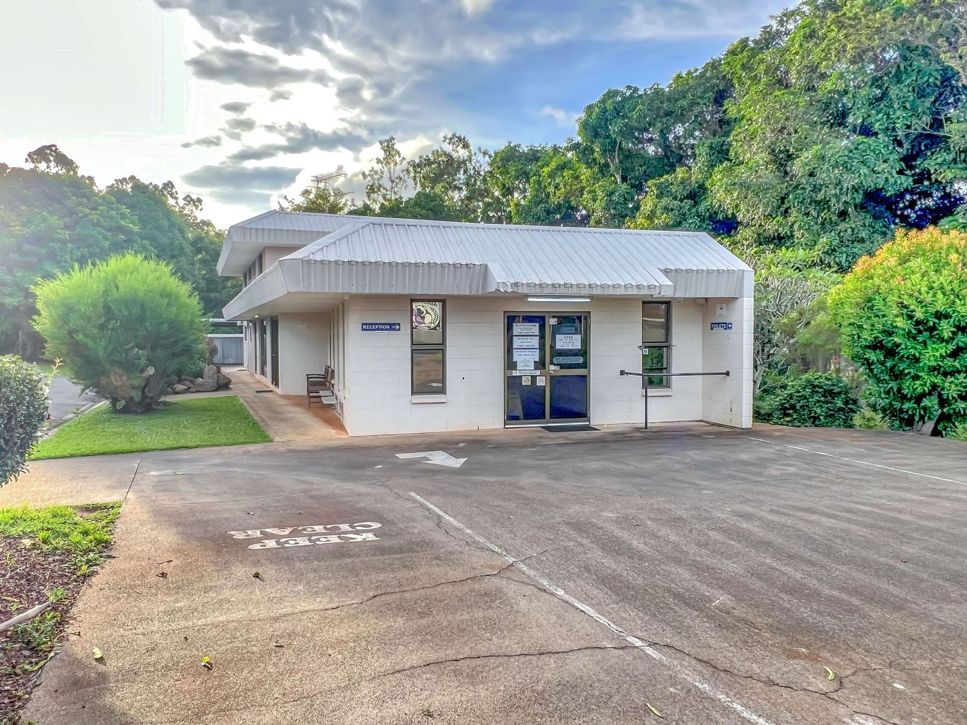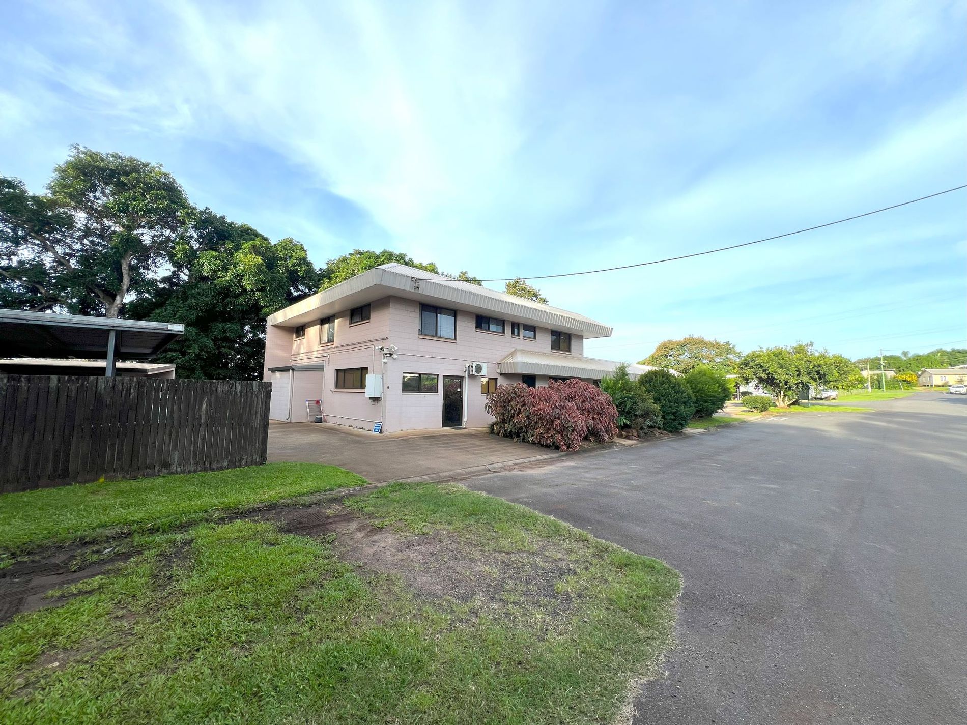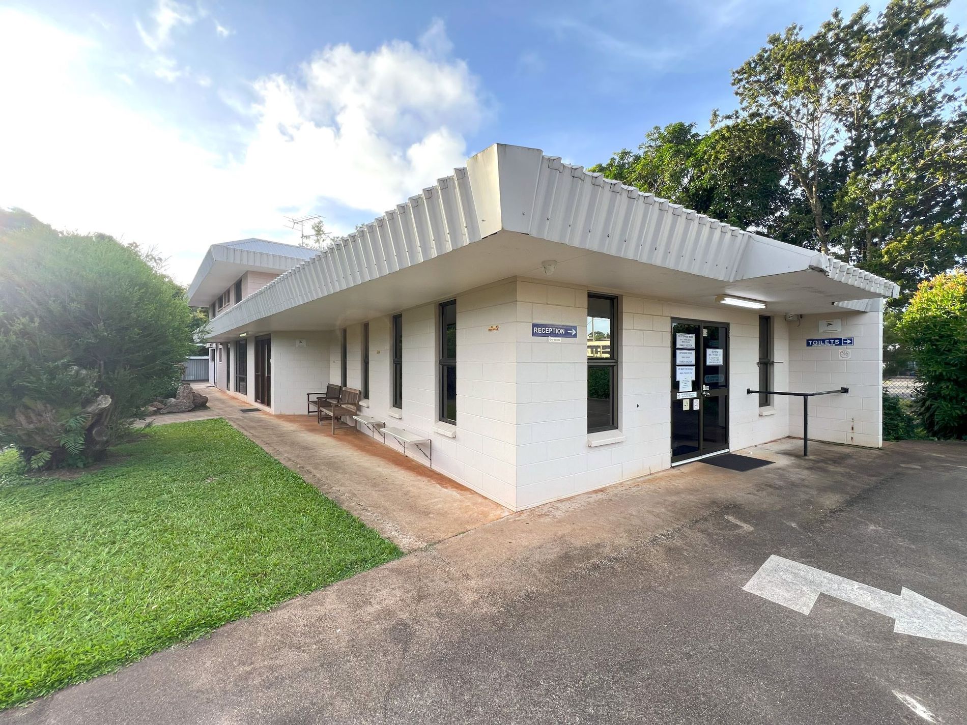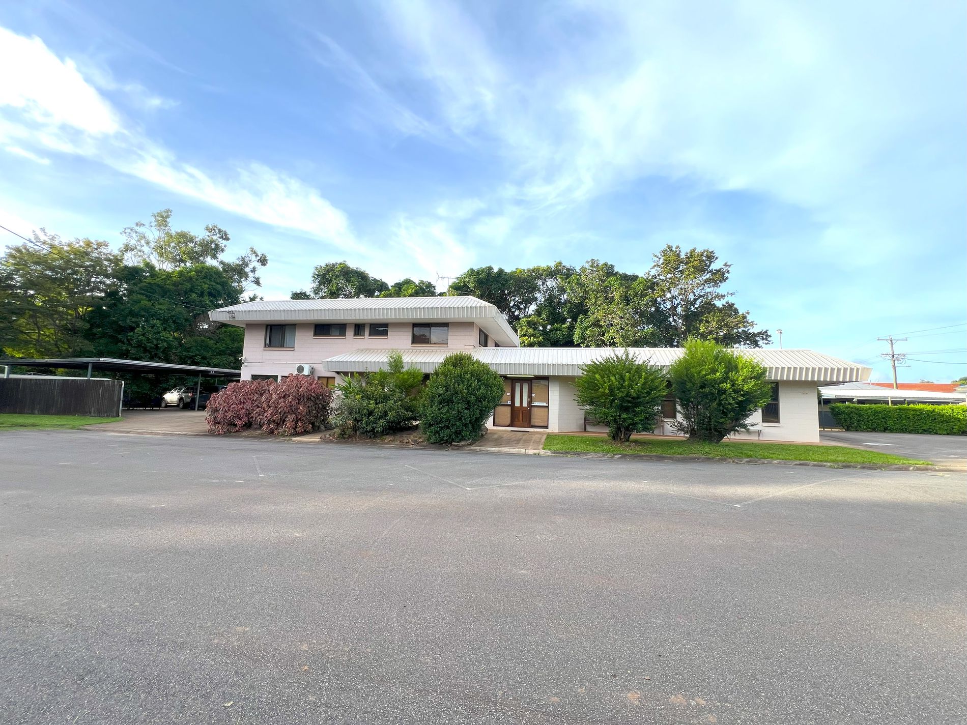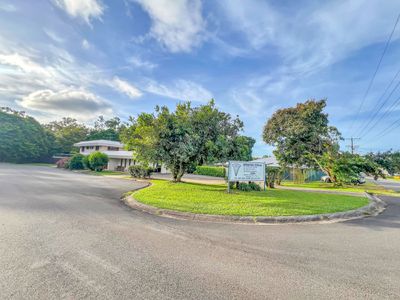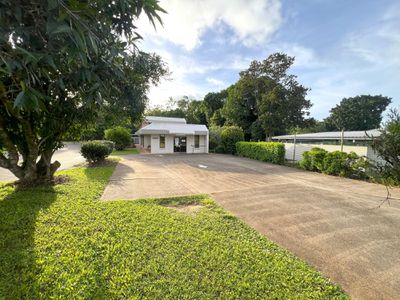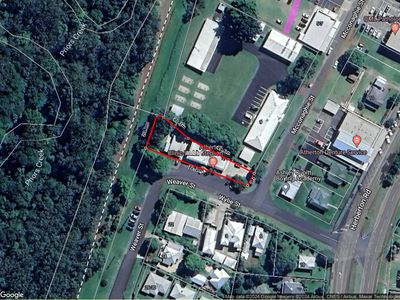This solid masonry block 2 storey commercial building sits on a corner allotment near Atherton town centre. Currently leased long term as a medical clinic. The top storey has two bedrooms, a large timber kitchen, Lounge room, dining room, bathroom & laundry. The bottom storey has 11 rooms & offices. The property has additional toilets, a storage shed & plenty of car parking.
Land area: 1,100m2
Upstairs 2-bedroom unit area: 114m2
Ground floor area: 216m2
Property Features;
- Undercover staff parking & street parking for clients
- Corner allotment with a combined 81m street frontage
- Long term tenant in place – 3 + 3 years on lease remaining
- No extra capital investment required
- Spacious 2 bedroom, 1 bathroom unit upstairs
- Additional toilets & a storage shed
- Downstairs has 11 rooms & offices
- Building designed by Max Slade
- Great location within walking distance to Atherton Town Centre
For further information contact marketing agent Raquel at Sommerset Realty

